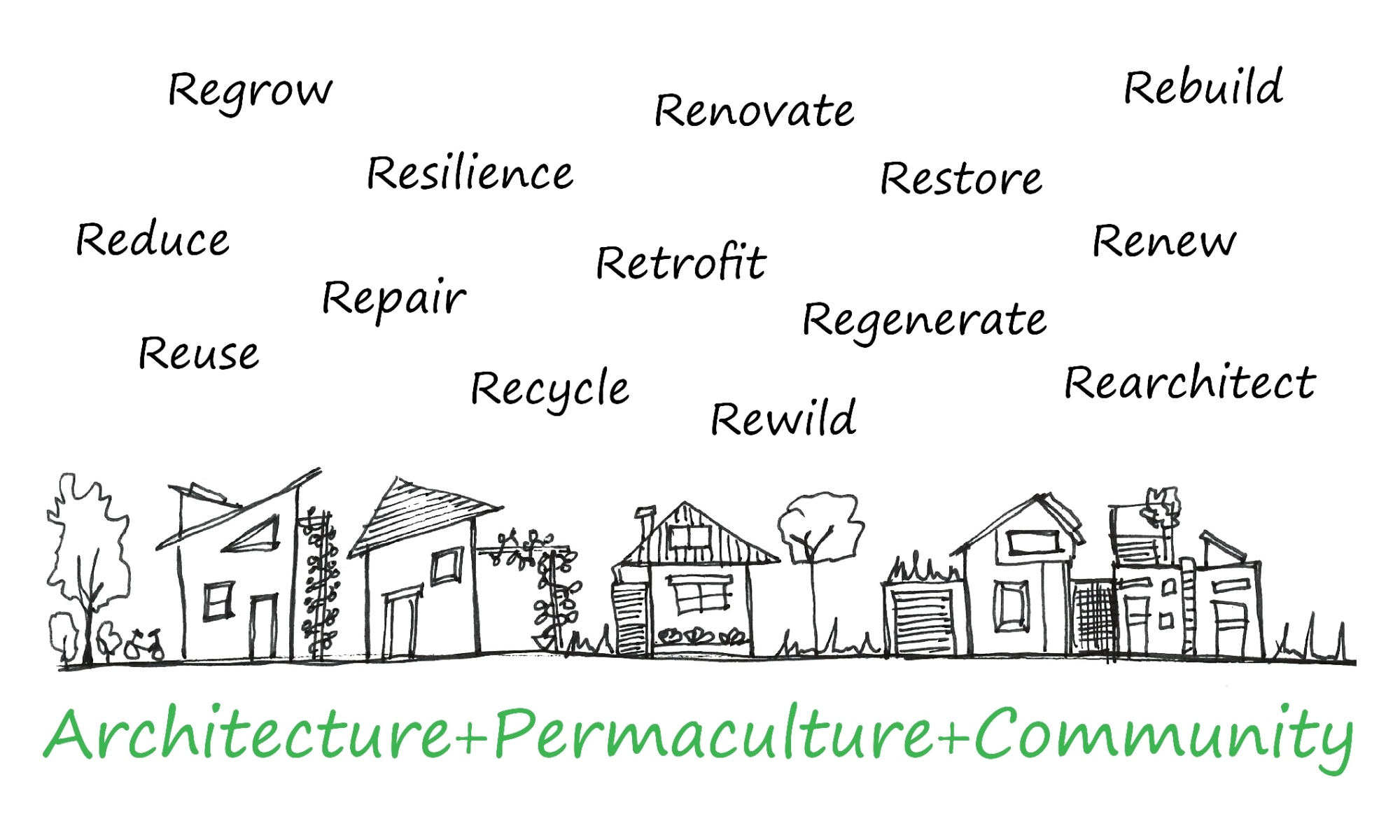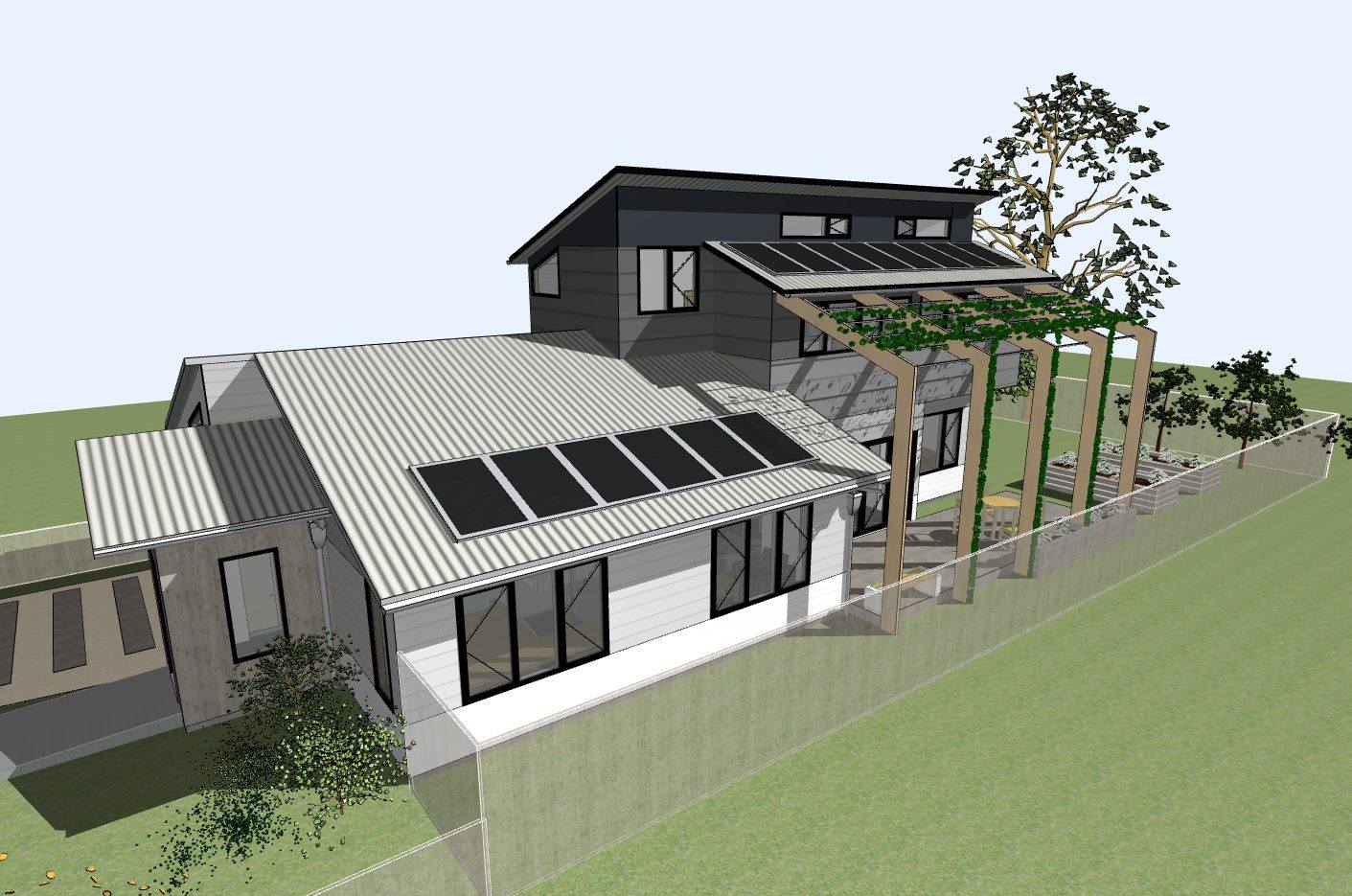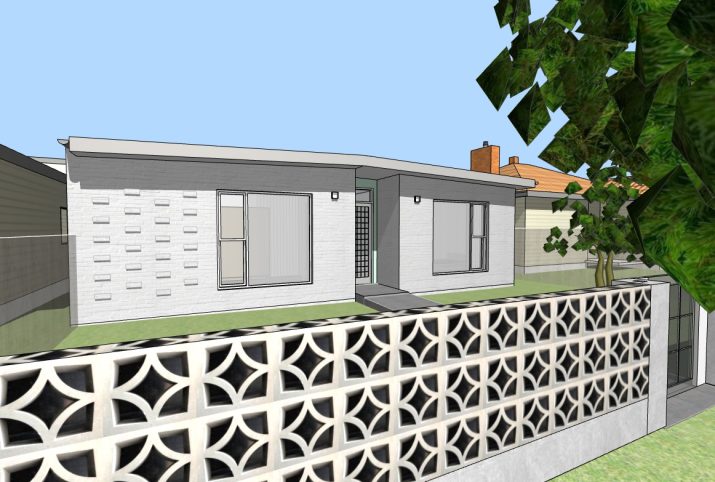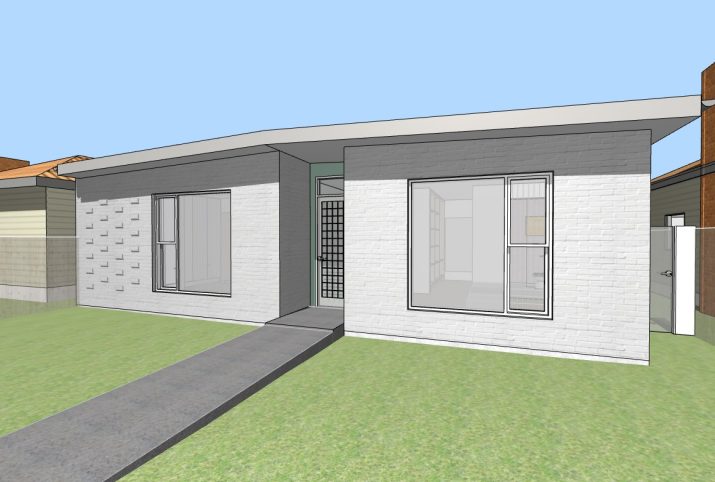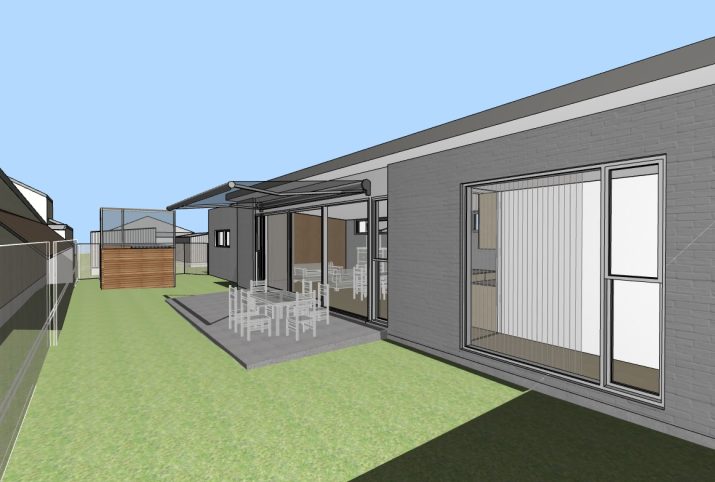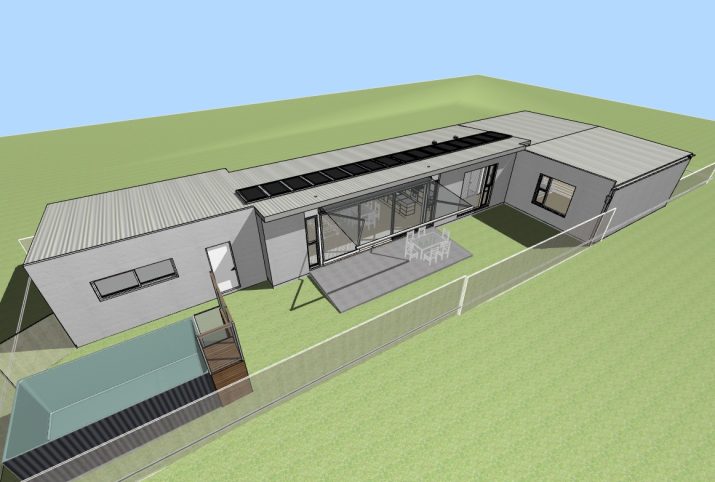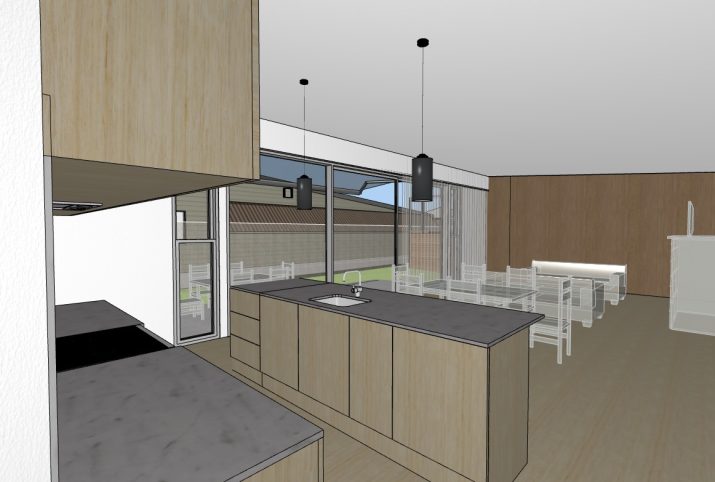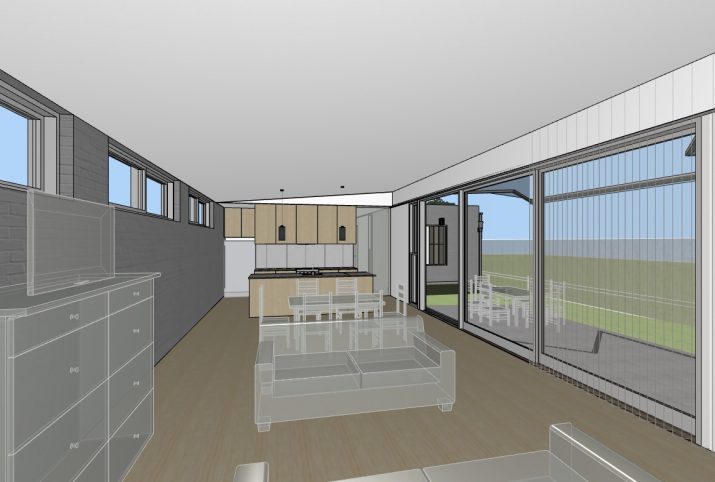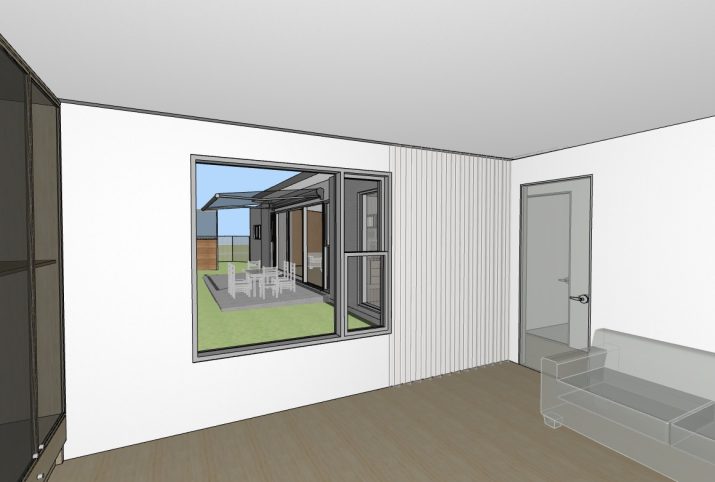Mid-Century Inspo
Fans of the mid-20th Century architectural styles wanted to create a suburban home to relax in with style. A laneway to the rear of the property meant they could keep the garage at the back and create an appealing facade to the front street with white brick and a flat roof.
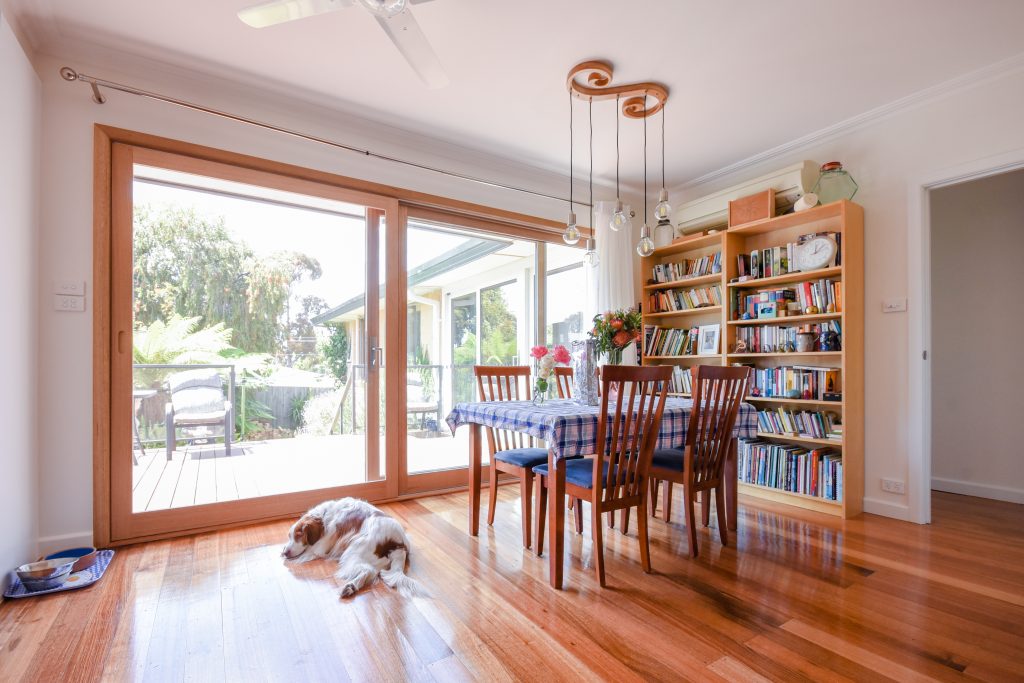
Vermont Renovation
In 2022 the Clients of a 60’s brick veneer home made the start on a renovation project to make their home more comfortable, functional and enjoyable. The brief included making the living area brighter, more open and connecting it to the back yard. The thermal performance of the house was cold in winter but the family were relatively comfortable in summer. Practical solutions to improve the energy efficiency of the house included installing wall insulation, upgrading windows and improving cross-flow ventilation.
Read on in the blog post…
Permaculture Renovation
A fellow ‘Permie’ required services to assist with a building permit & NatHERs rating for renovation of an existing house. On a rural block in country Victoria, with a BAL-29 rating, the house was purchased in a state of demolition for renovation by the previous owner.
The floor plan required an update to provide a more functional layout for a modern day family, and to apply solar passive design principles to improve the comfort levels & reduce reliance on mechanical heating and cooling. There was a limited budget with an aim to use recycled and reclaimed materials as much as possible. Staged works needed to be co-ordinated to prioritise the necessary upgrades (sewerage system, roofing, etc), with the owner taking on the project management, sourcing materials and a lot of the construction work.
As with many permaculture projects, it’s a work-in-progress.
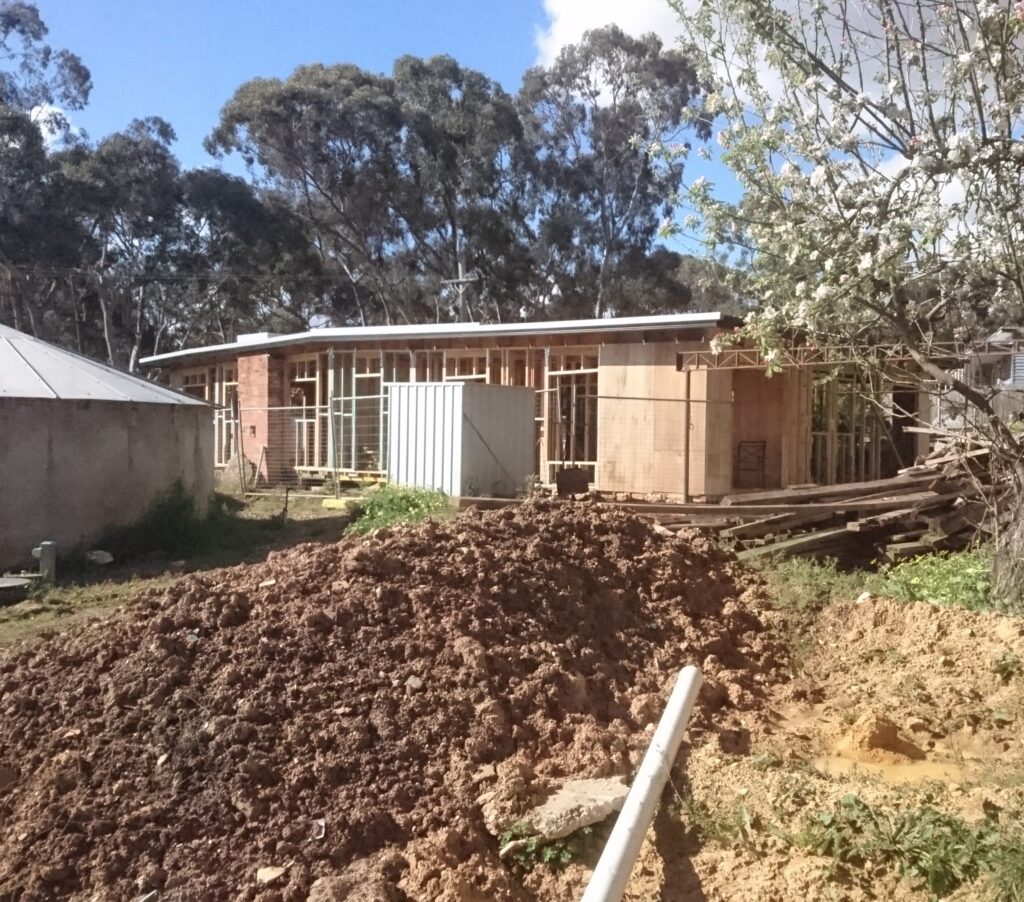

Window Upgrade
Having recently completed a renovation of the rear of their house, the Owners decided to focus their attention on the rest of the home, and how to further retrofit to be more energy efficient to reduce their heating and cooling energy bills. To help make the most of the upgrade when they replaced the windows, the owners contacted Re-Architecture for advice on the window type, location and sizing of the new double-glazed windows
M’Peeps space market
Proposal for a pop-up market & bar in a urban lot

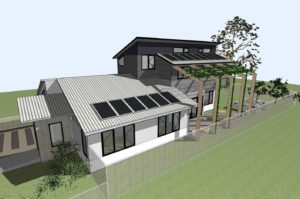
Rocket 3000 competition
A unique and contemporary take on Australian vernacular For a suburban family home. A unique and contemporary take on Australian vernacular
Heating & Cooling Solutions Report for NFP Organisation & User Behaviour Manual
Aim:
– To improve the internal comfort of the building for staff.
– Seek zero or low energy use solutions to reduce need for electricity generation on or off site (making it easier to get to zero emissions).
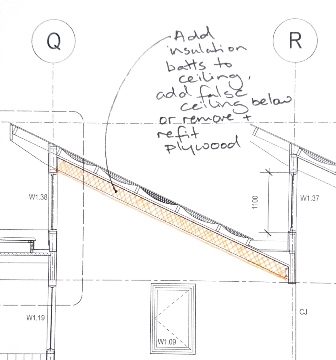
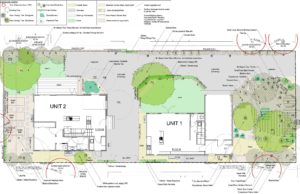
Landscape plan for Townplanning Application
2 unit development in a Garden Precinct. Council requirement for multiple trees on site to contribute to neighbourhood character. Low-maintenance garden with a focus on indigenous planting to encourage wildlife. Trees to provide shade, permeable surfaces where possible to reduce stormwater runoff, bushes and creepers used for privacy.
Landscape plan for new home
Suburban residential lot with a solar passive designed house. Landscape aimed to be low maintenance, drought tolerant, kid friendly and productive spaces to the rear, indigenous landscape to the front garden for wildlife habitat and connection to nearby park. Permeable surfaces where possible, to return stormwater to the water table.
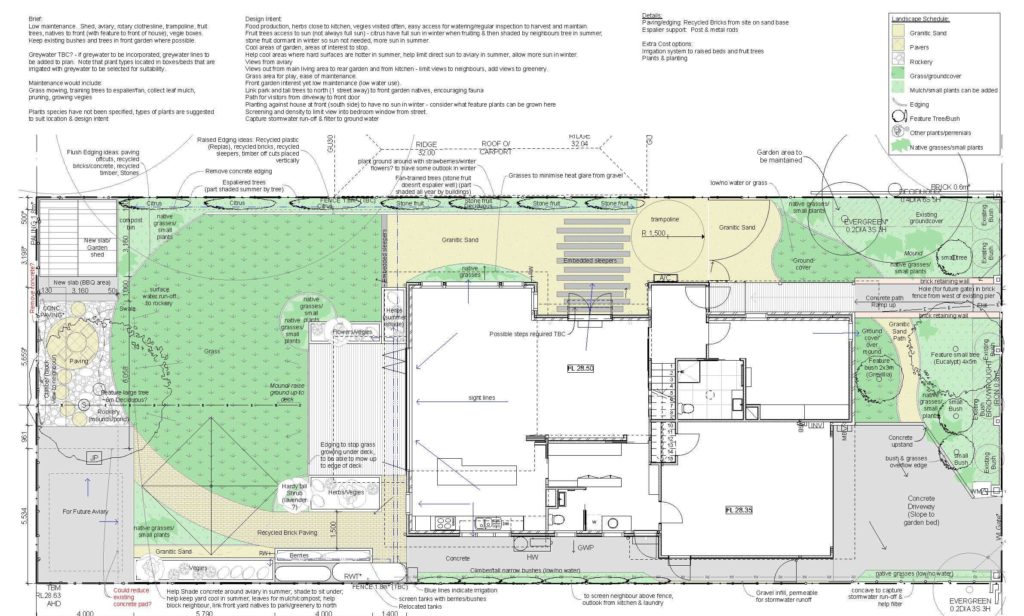
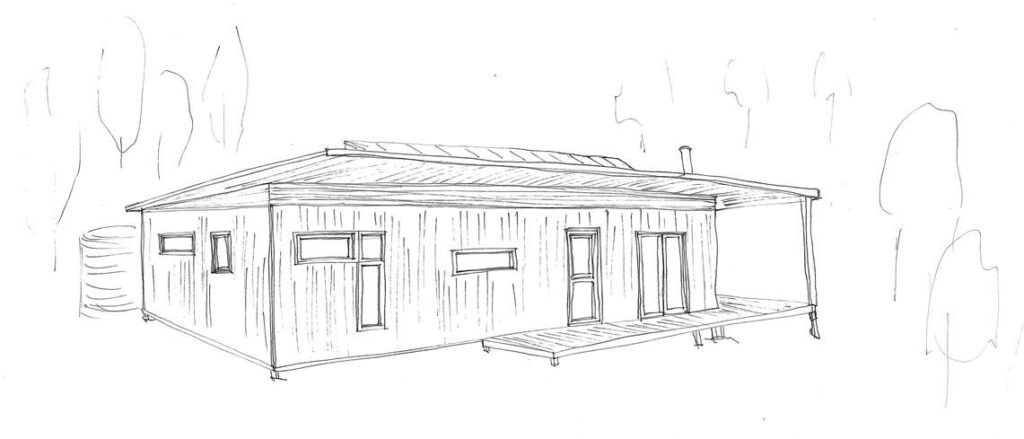
Temporary Container Shack
Utilising waste 2x shipping containers to create a weekender on a rural property for family getaways. The design addresses steep site access, off-grid sustainability and bushfire risks, to provide a low-impact shelter.
